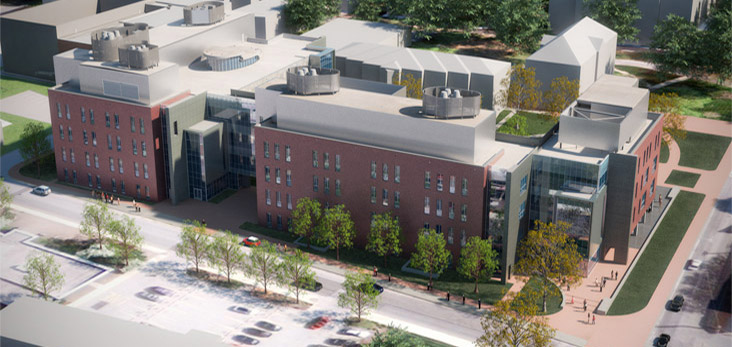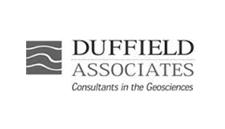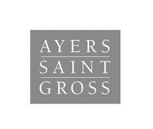The first floor of the research wing houses a specialized research laboratory space. Tthe building's showplace lobby, instructional wing, problem- based learning classroom, associated labs and prep rooms are also on this floor.

| Room Number | Wing | Recognition Space | Gift Amount |
| n/a | n/a | Walkway between Research and Teaching Wings | |
| Multiple rooms Grad Clusters, Informal Gathering Areas | Research | "Research Floor: Large research office and grad/post-doc work area (open area w/grand staircase)" | 1,000,000 |
| 305 | Teaching | 40 seat general purpose classrooms | 150,000 |
| 307 | Teaching | 40 seat general purpose classrooms | 150,000 |
| 312 | Teaching | Learning suite lab | 125,000 |
| 315 | Teaching | Learning suite PBL classroom | 150,000 |
| 317 | Teaching | Learning suite lab | 125,000 |
| 322 | Teaching | PBL classroom | 150,000 |
| 350 | Research | Small research lab (subset of former "medium" lab) | 300,000 |
| 351 | Research | Medium research lab (subdivided in final plans) | 500,000 |
| 355 | Research | Large research lab | 750,000 |
| 356 | Research | Copy Room | |
| 357 | Research | Post Doc Cluster | 25,000 |
| 358 | Research | Work Room | |
| 363 | Research | Coffee/Breakroom | |
| 364 | Research | Post Doc Cluster | 25,000 |
| 365 | Research | Post Doc Cluster | 25,000 |
| 366 | Research | Post Doc Cluster | 25,000 |
| 369 | Research | Faculty Office | 25,000 |
| 370 | Research | Faculty Office | 25,000 |
| 372 | Research | Faculty Office | 25,000 |
| 373 | Research | Faculty Office | 25,000 |
| 374 | Research | Faculty Office | 25,000 |
| 375 | Research | Faculty Office | 25,000 |
| 376 | Research | Faculty Office | 25,000 |
| 377 | Research | Faculty Office | 25,000 |
| 378 | Research | Post Doc Cluster | 25,000 |
| 379 | Research | Post Doc Cluster | 25,000 |
| 380 | Research | Post Doc Cluster | 25,000 |
| Room Number | Wing | Named Space | Named by |
| 301 | Teaching | Group Study Room (Smaller Size) | Charles H. Collier III '65 |
| 302 | Teaching | 40 seat general purpose classrooms | Stanley I. Sandler |
| 309 | Teaching | Group Study Room | Taoreed O. Badmus '90PhD and Ann Massey Badmus '84 |
| 312, 315, 317 | Teaching | Instructional laboratory suite | Krishan and Krishna Khanna |
| 316 | Teaching | "Informal Gathering" or Problem Based Learning (PBL) Collaboration/Conference area | Douglas J. Doren and Deborah B. Ehrenthal |
| 363A | Research | "Commons" formerly Researchers Lounge | Pennoni Associates |
| 368 | Research | Faculty Office | Sheree Gehman Fleming '79 and Gerald J. Fleming |
| 371 | Research | Faculty Office | Jean Cozza Bonney '62 |
| 381 | Research | Conference Room | Theodore H. Carski '86PhD and Janet C. Ruhl '92PhD and The Carski Foundation Inc. |
UD is known internationally as a leader in problem-based, hands-on learning. The floor includes one problem-based learning classroom and two instructional labs. With classrooms and instructional laboratories side-by-side in the building, students will move freely back and forth between both, avoiding the disconnect between lecture content and lab work that can occur in more traditional settings.
The three general instruction classrooms on this floor, each accommodating 40 students, will be ideal settings for interdisciplinary classes that do not require laboratory space. They include the latest in educational technology and mobile furniture allowing for flexibility of seating arrangements to suit group or individual work.
The third floor of the research wing will be dedicated to energy research, with labs, dedicated offices and a large graduate student work area.
The Catalysis Center for Energy Innovation (CCEI) will occupy much of the floor. Working in teams that pair faculty with students, CCEI is unraveling the science of converting biomass into fuel. CCEI is funded, in part, by the U.S. Department of Energy as an Energy Frontier Research Center, a federal initiative charting the future of energy in this country.
A large graduate student open office area, designed to foster collaboration, occupies the center of the floor. And, In addition, one large, open lab space will accommodate three research teams from three different departments. This proximity allows for improved interdisciplinary exploration.
For information about naming opportunities in ISE Lab, contact Beth Brand, Associate Vice President of University Development, at 302-831-2104 or bgbrand@udel.edu.
The University of Delaware has received a $10 million commitment from alumnus and Delaware entrepreneur Bob Gore. Read More
The University of Delaware has received a $5 million gift from DuPont to support the construction of the 199,000-square-foot Interdisciplinary Science and Engineering Laboratory (ISE Lab) on the University’s Newark campus. Read More








