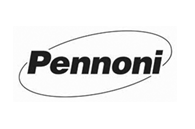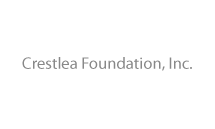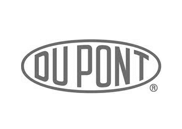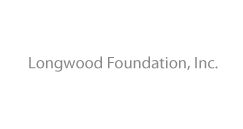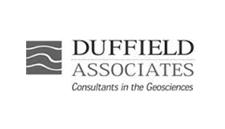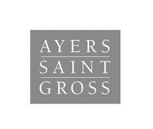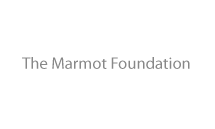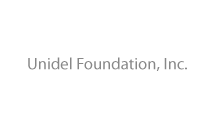The first floor of the research wing houses a specialized research laboratory space. Tthe building's showplace lobby, instructional wing, problem- based learning classroom, associated labs and prep rooms are also on this floor.
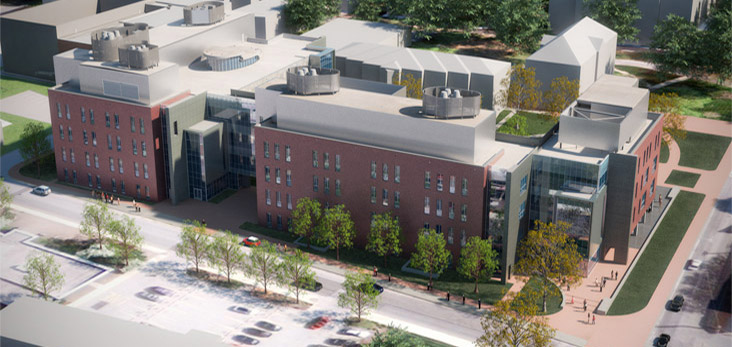
| Room Number | Wing | Recognition Space | Gift Amount |
| n/a | Research | Work areas/cubbies lining corridor 100H | 10,000 |
| n/a | n/a | Walkway between Research and Teaching Wings | |
| 100H | Research | Corridor | |
| 101 | Teaching | Main lobby/entrance | 500,000 |
| 102 & 103 | Teaching | Commons including entry foyer | 5,000,000 |
| 112 | Teaching | Learning suite lab | 150,000 |
| 150 | Research | Research Wing Lobby | 250,000 |
| 151 | Research | Advanced materials characterization laboratory | 1,000,000 |
| 155 | Research | Imaging Room | 50,000 |
| 156 | Research | Pump Room | 25,000 |
| 157 | Research | Imaging Room | 50,000 |
| 158 | Research | Imaging Room | 50,000 |
| 159 | Research | Imaging Room | 50,000 |
| Suite (Rooms 160A-J) | Research | Clean laboratory | 2,500,000 |
| 163 | Research | Core Office | 25,000 |
| 169 | Research | Pump Room | 25,000 |
| 171 | Research | Imaging Room | 50,000 |
| 172 | Research | Imaging Room | 50,000 |
| 173 | Research | Imaging Room | 50,000 |
| 174 | Research | Imaging Room | 50,000 |
| Suite (Rooms 155, 157, 158, 171, 172, 173, 174) | Research | Imaging Laboratory/Microscopy Suite | 1,000,000 |
| Room Number | Wing | Named Space | Named by |
| 100B | Teaching | Vestibule Entrance | Francis M. '80 and Joanne G. Walton |
| 100D | Teaching | Vestibule Entrance | Douglass P. Gianforte '84 and Jan Gardner Gianforte '84 |
| 100E | Research | Vestibule Entrance | Douglass P. Gianforte '84 and Jan Gardner Gianforte '84 |
| Suite Rooms 107, 110, 112 | Teaching | Instructional laboratory suite | Krishan and Krishna Khanna |
| 107 | Teaching | Learning suite lab | William H. Jr. '50 PhD and Jacqueline S. Severns |
| 110 | Teaching | Learning suite PBL classroom | John R. Eagle '56 and Joyce Blair Eagle '56 |
| 111 | Teaching | Informal Gathering or Problem Based Learning (PBL) Collaboration/ Conference area | Schechter Foundation and David G. '77 and Gail R. Schechter |
| 113 or 114 | Teaching | Restroom | Francis S. Talarowski Jr. '75 and Susan L. Best '76 |
| 154 | Research | Imaging Prep Lab | Joseph J. DeStefano ’68, 72 and Judith Ann DeStefano ‘70 |
| 164 | Research | Core Office | David C. Martin |
| 170 | Research | Core Workspace | Chao-Ying Ni '97PhD and Yi-Wei Dai '98 |
UD is known internationally as a leader in problem-based, hands-on learning. The floor includes one problem-based learning classroom and two instructional labs. Unlike traditional lecture halls, problem-based classrooms group students together at shared tables for easier discussion and collaboration.
With classrooms and instructional laboratories side-by-side in the building, students will move freely back and forth between both, avoiding the disconnect between lecture content and lab work that can occur in more traditional settings.
Research labs and offices on this floor will be core, or shared, facilities for use by researchers from across campus and even from local industry partners. These include a 10,000-square-foot nanoprocessing clean laboratory, which will accommodate multiple researchers at the same time, the advance materials characterization lab, and a microscopy suite.
ISE Lab's design incorporates many common areas to encourage students and faculty to share ideas outside the classrooms and laboratories, including the expansive, two-story lobby. It serves as the principal entrance to the complex and offers an impressive gathering space for students, faculty, visiting scholars, business partners and alumni. This lobby is a central location for presentations, social and networking events.
For information about naming opportunities in ISE Lab, contact Beth Brand, Associate Vice President of University Development, at 302-831-2104 or bgbrand@udel.edu.
The University of Delaware has received a $10 million commitment from alumnus and Delaware entrepreneur Bob Gore. Read More
The University of Delaware has received a $5 million gift from DuPont to support the construction of the 199,000-square-foot Interdisciplinary Science and Engineering Laboratory (ISE Lab) on the University’s Newark campus. Read More
