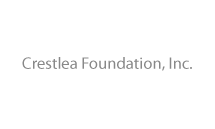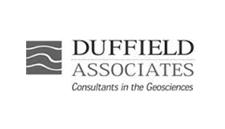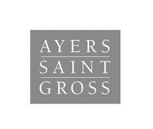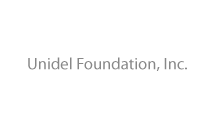The first floor of the research wing houses a specialized research laboratory space. Tthe building's showplace lobby, instructional wing, problem- based learning classroom, associated labs and prep rooms are also on this floor.
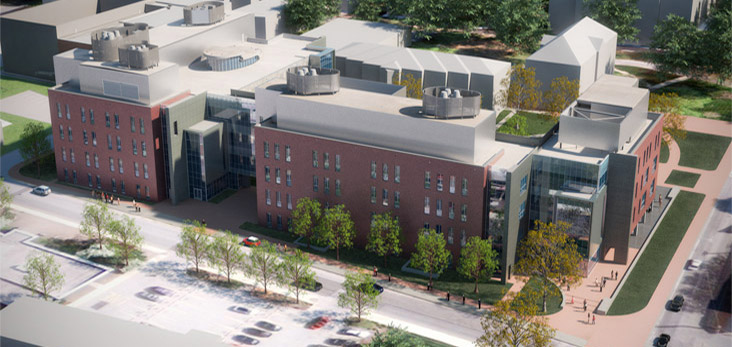
| Room Number | Wing | Recognition Space | Gift Amount |
| n/a | n/a | Walkway between Research and Teaching Wings | |
| 200B | Teaching | Balcony - open to 1st floor common area | 100,000 |
| 205 | Teaching | 40 seat general purpose classrooms | 200,000 |
| 212 | Teaching | Learning suite lab | 125,000 |
| 215 | Teaching | Learning suite PBL classroom | 200,000 |
| 217 | Teaching | Learning suite lab | 125,000 |
| 222 | Teaching | PBL classroom | 200,000 |
| 251 | Research | Synthesis laboratory | 500,000 |
| 250A | Research | Director Office | 35,000 |
| 250AA | Research | Assistant Office | 25,000 |
| 250B | Research | Office | 25,000 |
| 250BB | Research | Assistant Office | 25,000 |
| 250C | Research | Office | 25,000 |
| 250CC | Research | Assistant Office | 25,000 |
| Suite Rooms 250A-Y, 250 AA-DD | Research | Institutes Office Suite | 500,000 |
| 250D | Research | Assoc Director Office | 25,000 |
| 250DD | Research | Assistant Office | 25,000 |
| 250E | Research | Assistant Office | 25,000 |
| 250F | Research | Assoc Director Office | 25,000 |
| 250G | Research | Director Office | 50,000 |
| 250H | Research | Reception | |
| 250J | Research | Office | 35,000 |
| 250M | Research | Director Office | 35,000 |
| 250N | Research | Copy Room | |
| 250P | Research | Assoc Director Office | 25,000 |
| 250Q | Research | Office | 25,000 |
| 250R | Research | Assistant Office | 25,000 |
| 250S | Research | Assoc Director Office | 25,000 |
| 250T | Research | Building Manager Office | 25,000 |
| 250U | Research | Director Office | 35,000 |
| 250V | Research | Office | 25,000 |
| 250W | Research | Kitchen/Breakroom | 35,000 |
| Room Number | Wing | Named Spcace | Named by |
| 201 | Teaching | Group Study Room (smaller size) | Raymond L. Sokola '76 and Mary Ann Eaton Sokola '76 |
| 202 | Teaching | 40 seat general purpose classrooms | James B. Foulk '59 and Nancy Woodward Foulk '60 |
| 207 | Teaching | 40 seat general purpose classrooms | Robert M. '85 and Rabbit Tullman |
| 209 | Teaching | Group Study Room (larger size) | Merritt C. Jr. '60 '66M and Alberta B. Kirk |
| 212, 215, 217 | Teaching | Instructional laboratory suite | Kirshan and Krishna Khanna |
| 216 | Teaching | "Informal Gathering" or Problem Based Learning (PBL) Collaboration/ Conference area | Bruce C. '89 PhD and Terri A. Robertson |
| 250X | Research | Institute conference room | Robert L. Pritchett '61 |
| 250Y | Research | Institute conference room | Michael J. Chajes and Elizabeth A. Chajes |
UD is known internationally as a leader in problem-based, hands-on learning. The second floor includes one problem-based learning classroom and two instructional labs. With classrooms and instructional laboratories side-by-side in the building, students move freely back and forth between both, avoiding the disconnect between lecture content and lab work that can occur in more traditional settings.
The three general instruction classrooms on this floor, each accommodating 40 students, will be ideal settings for interdisciplinary classes that do not require laboratory space. They include the latest in educational technology and mobile furniture allowing for flexibility of seating arrangements to suit group or individual work.
This floor houses a shared 2,940-square-foot synthesis suite. Faculty from various disciplines populate the floor's research labs and offices. The leaders of the three research centers housed in ISE Lab also have offices on this floor: the Delaware Environmental Institute, the Catalysis Center for Energy Innovation and the University of Delaware Energy Institute.
In addition, one large, open lab space accommodates three research teams from three different departments. This proximity allows for improved interdisciplinary exploration.
Two group study rooms (one smaller, one larger) allow students to learn together, prepare for tests, work on joint assignments and generate new ideas in a comfortable environment.
For information about naming opportunities in ISE Lab, contact Beth Brand, Associate Vice President of University Development, at 302-831-2104 or bgbrand@udel.edu.
The University of Delaware has received a $10 million commitment from alumnus and Delaware entrepreneur Bob Gore. Read More
The University of Delaware has received a $5 million gift from DuPont to support the construction of the 199,000-square-foot Interdisciplinary Science and Engineering Laboratory (ISE Lab) on the University’s Newark campus. Read More

