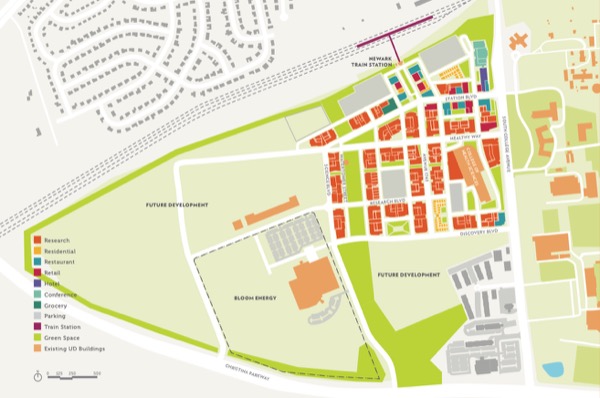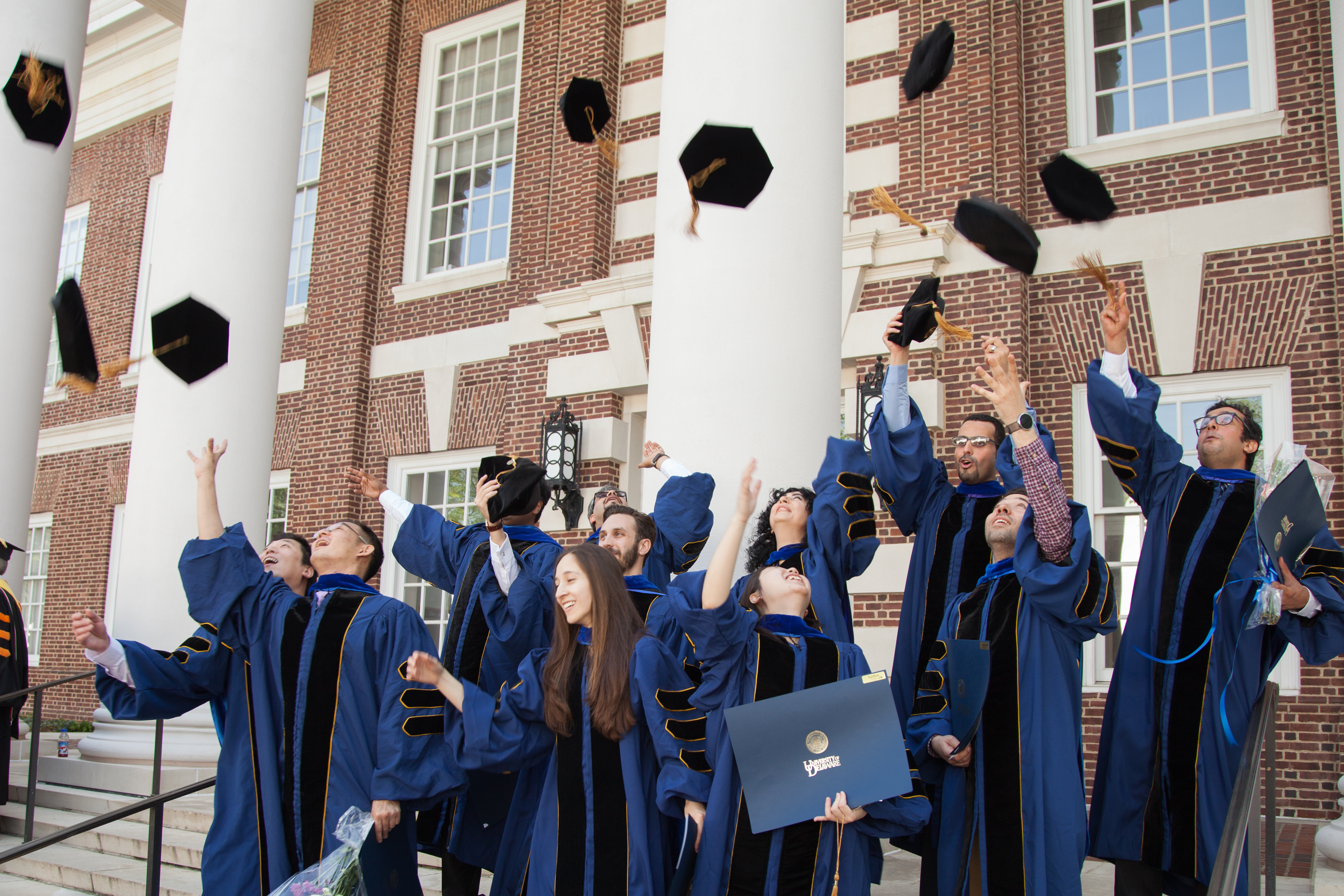
STAR master plan updated
University unveils revised STAR Campus master plan, seeks input
10:46 a.m., Nov. 20, 2014--It will certainly take decades, maybe even a century, until the Science, Technology and Advanced Research Campus is complete. Last week, University of Delaware officials provided a glimpse into that future.
At two public forums, they shared a draft of the revised master plan for the STAR Campus. The plan builds upon the site’s original master plan, created in 2011, better illustrating the vision and clearly outlining guidelines for development.
Campus Stories
From graduates, faculty
Doctoral hooding
“We have an asset here that is going to be working for us for a very, very, very long time,” said Alan Brangman, vice president for facilities, real estate and auxiliary services. “It’s important to have the framework established.”
Brangman extensively described the framework but could not easily point to a comparable campus elsewhere – and for good reason. The site will not be a typical office park, with individual buildings drifting in a sea of parking lots, he said. Nor will it be a replica of The Green or duplicate slices of other college campuses.
Buildings will be erected in a pedestrian-friendly urban fashion, with doors that open directly onto sidewalks. Parking is initially contained to two parking lots along one edge of the plot, with future additional parking planned for garages.
“The real key here is mixed use,” Brangman said.
While the campus comprises 272 acres, the master plan focuses on just 65 acres in the northeast corner, flanked by train tracks and South College Avenue on the north and east, respectively. These acres represent the initial area of development.
Mockups of the site show streets built on a grid pattern color-coded by use: orange for research, yellow for residential, red for retail and more. A deep purple area marks the intended location of a new train station, to replace the current one serviced by Amtrak and SEPTA.
Green spaces infiltrate the plan for a campus built on land that once housed a Chrysler vehicle manufacturing facility. No spot in the designated area would be more than a five-minute walk from a park space. A long green expanse on the western edge represents the location of Silver Creek, a waterway buried years ago that would be day-lighted, i.e., returned above ground.
Near the southern end of the development area stands the existing Health Sciences Complex.
Health sciences represent one of the site’s primary foci, part of a strategy with the moniker “3+1.” The three are the fields of energy and the environment, defense and national security, and health and life sciences. The plus one represents the infrastructure, such as roads and water lines, which will enable the site to operate.
Charles G. Riordan, deputy provost for research and scholarship, said the three fields are ones in which the University has strengths and a great potential to impact society.
He invoked the Morrill Land-Grant Act of 1862, which established land-grant colleges, a designation that UD holds. Through that act, universities are compelled to serve the public good through education, practical research and economic development.
“We will not be here when the STAR Campus is fully executed but we have great opportunity and, in fact, responsibility to set the direction,” Riordan said.
UD will build out the STAR Campus through collaboration with private businesses and government agencies. The Health Sciences Complex was established through a strategic partnership with Delle Donne and Associates Inc. and Bancroft Construction Company.
The plan does not explicitly include any dedicated traditional academic space; instead emphasis is placed on real-world learning. Potential tenants are expected to offer internships for students and collaborative research opportunities for faculty.
“Anytime we talk with potential partners we are very clear and share our strategy and vision,” Riordan said.
The master plan is – and will continue to be – in draft form. Members of the community are encouraged to offer their feedback by emailing star@facilities.udel.edu. To see the map above, click here.
It is a living document, Brangman said, for a site that will outlast even the youngest Blue Hens.








