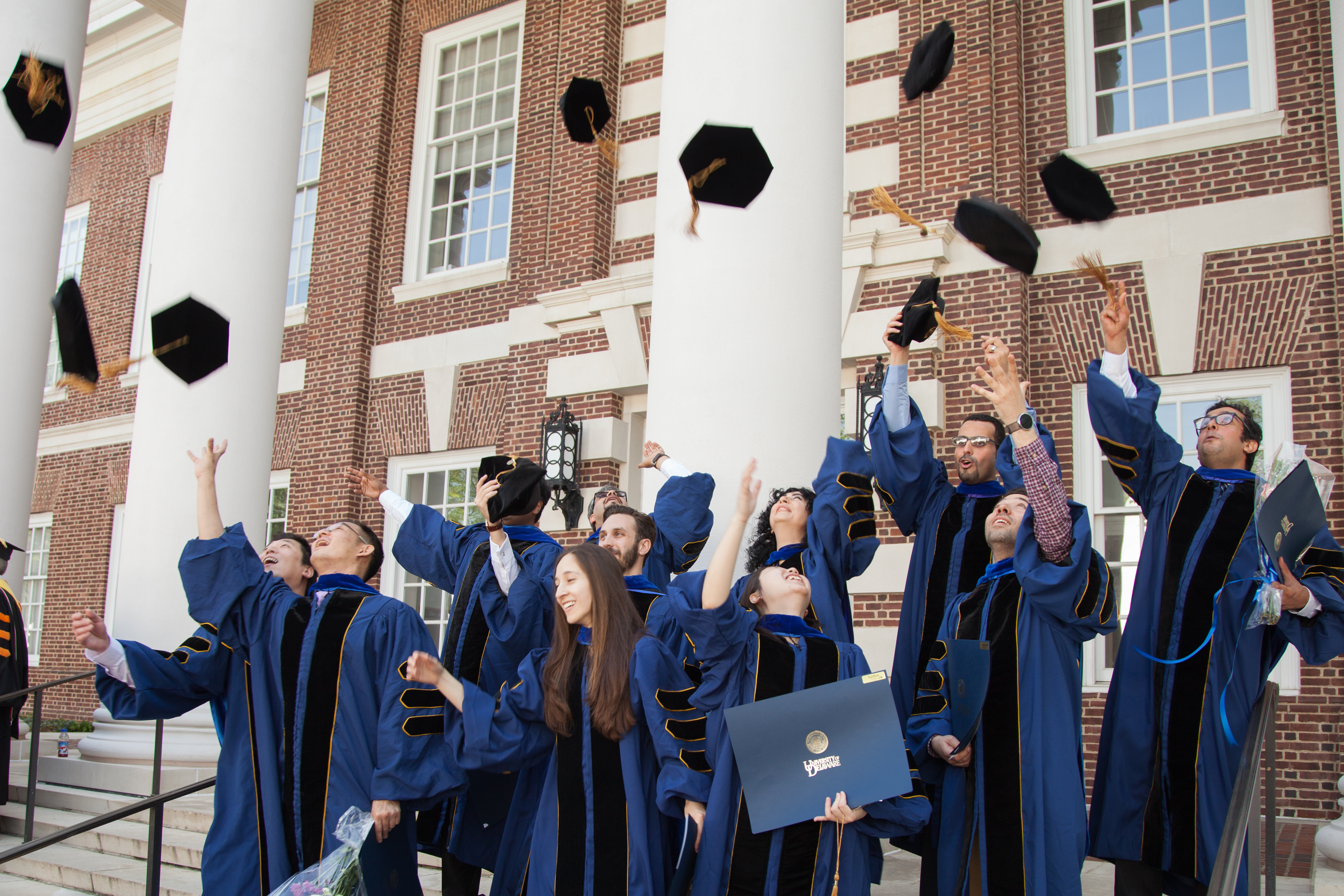New to the neighborhood
New residence halls part of East Campus emphasis on first-year experience
3:14 p.m., Feb. 19, 2013--The opening of two new residence halls this fall will mark a major step in the plan to enhance the student experience on the East Campus.
"The completion of these two new residence halls is an important step in our goal of establishing this part of the campus as a first-year student neighborhood," Michael Gilbert, vice president for student life, said.
Campus Stories
From graduates, faculty
Doctoral hooding
"We want to ensure that we create an environment where students can adjust to their new lives as college students, find the resources they need to be successful and forge lifelong bonds with their peers and their professors."
Adding to this first-year neighborhood will be three other projects, scheduled in the area:
• Refurbishing of the space in the Perkins Student Center formerly occupied by the University Bookstore. Improvements, scheduled to be completed by this fall, will include new meeting places for students and office space for registered student organizations.
• Construction of a new dining facility and residence hall on Academy Street across from Perkins. Work on this project will begin this summer, with completion expected in summer 2015.
• Renovation of the Harrington Residence Hall Complex. This project will include an update of interior finishes and fixtures in the rooms, along with a refurbished student fitness center and a convenience store in the Commons. This project also is scheduled to begin this summer with completion in summer 2015.
Coming this fall
The new East Campus residence halls, located near where the Gilbert Residence Complex formerly stood, east of the Perkins Student Center, will open this fall as home to 767 first-year students, including about 450 freshmen in the University Honors Program. The largest of the two structures, now called building A, will house the Honors Program students, along with other freshmen.
Each floor in the new residence halls is organized into communities of 43 to 47 students, with each community having its own lounge. Building A will have three communities per floor, and Building B will have two communities per floor.
In addition to the lounges on each floor, Building A will have a larger lounge for the complex on its first floor.
"The design of these buildings, particularly the public spaces, is ideally suited to creating the living-learning environment that is central to the Honors Program's First Year Experience (FYE)," Michael Arnold, director of the University Honors Program, said. "The meeting spaces on each floor and complex lounge will greatly facilitate community building across the entire Honors Program freshman class."
Engaging the students
Having only first-year students in the complex affords Residence Life staff the opportunity to focus on meeting the needs of this population, Kathleen Kerr, director of UD’s Office of Residence Life, said.
“First-year students are going through similar developmental experiences and benefit from a shared experience,” Kerr said. “A first-year student living with lots of other freshmen has an easier time making friends and finding students in their classes with whom they can study.”
Students living in the complex will benefit from having resident assistants (RAs) with diverse sets of skills hired and trained specifically to support the needs of first-year students, she said. RAs in the new buildings will be supervised by a complex coordinator and two residence hall coordinators.
Construction progress
From ground level to the summit of its 70-foot cornice peaks, the construction site is a busy one. Each day, some 230 workers are on hand, operating cranes and installing a stockpile of building materials ranging from ductwork, to plumbing fixtures, drywall and flooring.
The project, which began in November 2011, included providing alternate pedestrian walkways, lighting and blue phone installation.
Spread over some 252,000 square feet, East Campus residence halls A and B will share the look of the Independence Residence Hall Complex located on UD’s Laird Campus.
In addition to student rooms and lounges, the complex will house the offices of Residence Life and Housing Assignment Services.
Designed by ABHA Architects, the project is being constructed by Skanska USA Building Inc.
Photos by Kathy F. Atkinson













