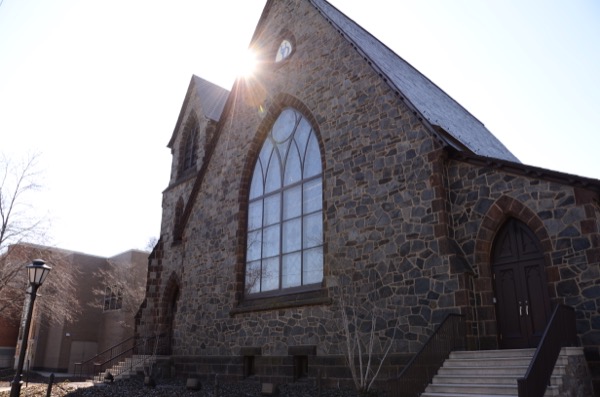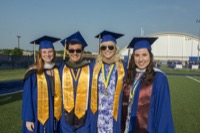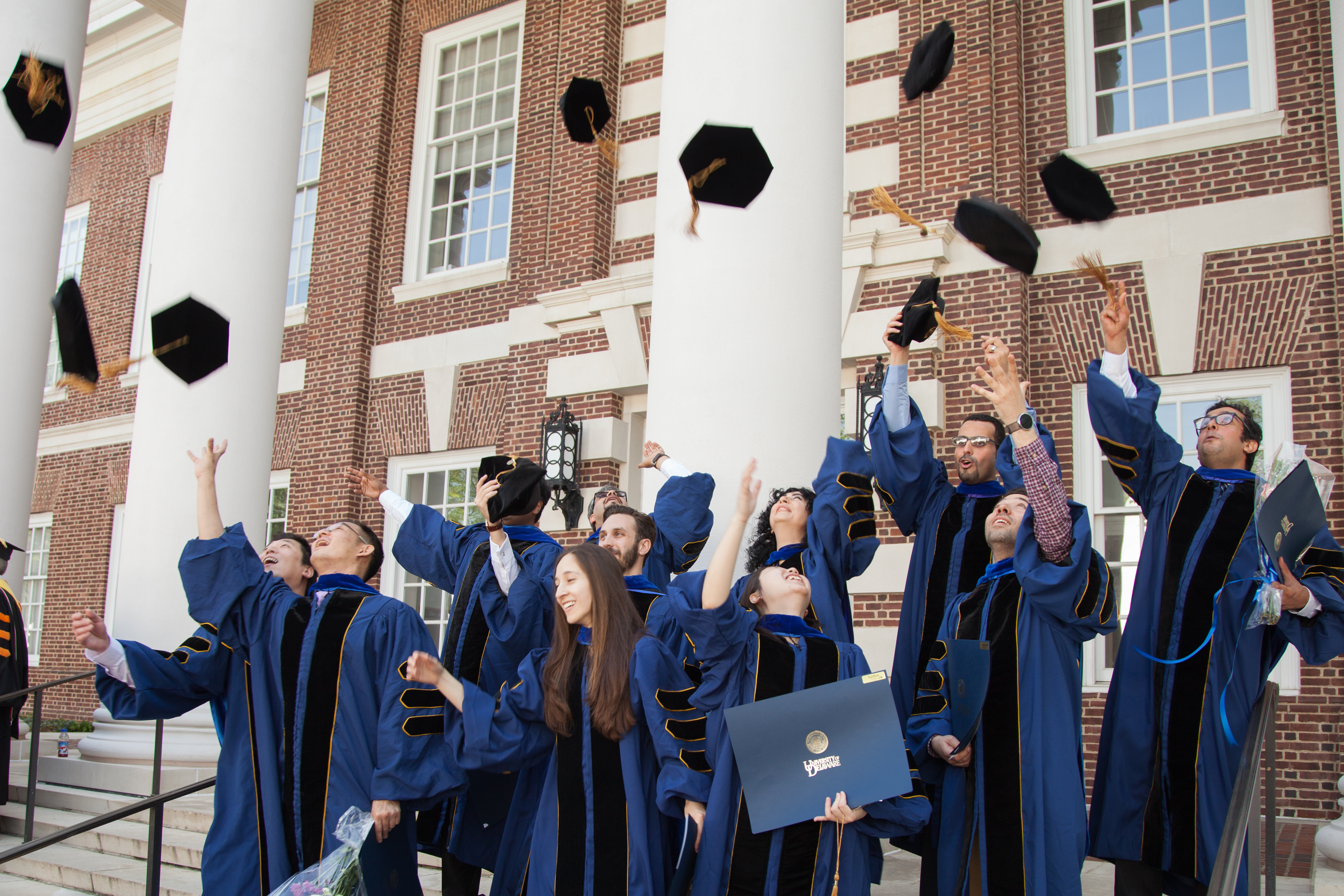Daugherty renovation
Another new life for University's Daugherty Hall
1:45 p.m., March 23, 2015--Just as Blue Hens may remember the grassy area surrounding Memorial Hall by a variety of names, the Victorian Gothic Revival study lounge attached to the University of Delaware’s Trabant University Center may likewise stir sundry memories.
The striking blue granite and native brown stone structure has reigned over the western end of Newark’s Main Street for close to 150 years, providing myriad forms of sanctuary to the local community throughout its many lives.
Campus Stories
From graduates, faculty
Doctoral hooding
The building was constructed in the late 1860s as a Presbyterian church, uniting congregations of New and Old School thought who formerly worshipped at two separate churches on Main Street.
The street-facing exterior of Old First Presbyterian Church/Greystone Building, with its dramatic arched stained glass windows, has remained essentially unaltered through the years and serves as Newark’s most intricate example of Gothic Revival architecture.
When the church trustees sold the building to UD in 1968, it was renamed in honor of John Fenton Daugherty, professor of physics and the University’s first dean of men.
A vocal advocate of UD’s need for a true student union, Daugherty’s Blue Hen career spanned 37 years and saw the establishment of coeducation on campus as well as the construction of Perkins Student Center, the University’s first union space.
Shortly after his retirement in the late 1960s, J.F. Daugherty Hall opened as the University’s second student center space complete with a lounge and a rathskeller.
Briefly shuttered in the mid 1970s to cut University operating costs, Daugherty Hall reopened as a student and commuter center with programming space, a modest food court, and study spaces with names such as Merlin’s Room and Dragon’s Den.
It was clear by the time Daugherty’s second dining facility, The Abbey, opened in the late 1980s that the student population had quickly outgrown the space, and Trabant University Center with its generous food court was built around the building in 1996.
Since then, the two University student centers have been minimally changed in their dedication and service to a student population that continues to grow.
Though Daugherty Hall remains as a reverent place to bring people together, the elegance of this quiet study space has now been dramatically elevated through a renovation made possible by collaboration between the offices of the Provost and the Vice President for Student Life, as well as the University Student Centers.
The recent renovation sought to transform the interior into a traditional reading room and a signature space for the University, which would recollect the building’s roots and celebrate its unique qualities.
Alongside the architectural firm of Voith and Mactavish Architects of Philadelphia, the University carefully selected furnishings, finishes and colors inspired by the historic stained glass windows and evocative of a dignified, collegiate atmosphere.
The improvements are a graceful blend of style and service, featuring reading tables with custom lamps that contain mobile device charging outlets; a second phase will soon provide more ambient lighting, as well as additional comfortable furniture options for students relaxing in the space.
As Daugherty Hall continues to hold a prominent place on UD’s Newark campus, this latest evolution has tastefully polished its beauty for the generations to come.
Article and photos by Casey Impagliazzo












