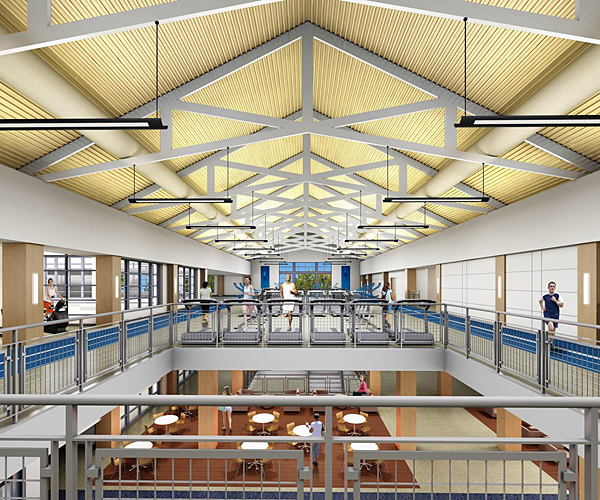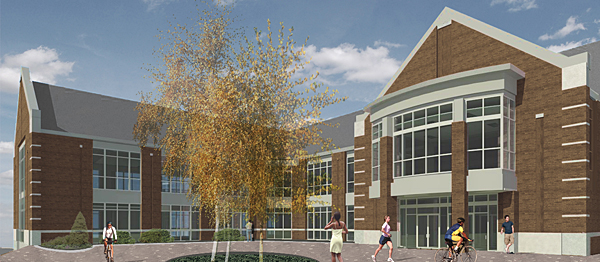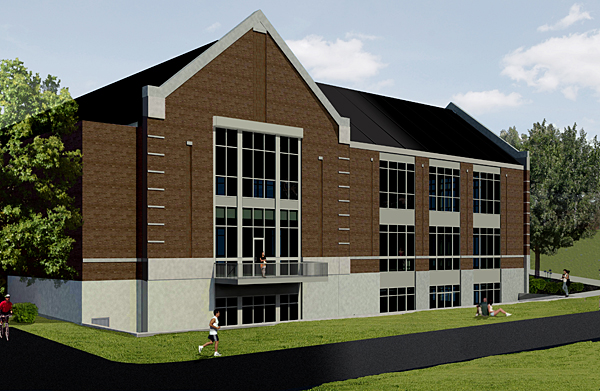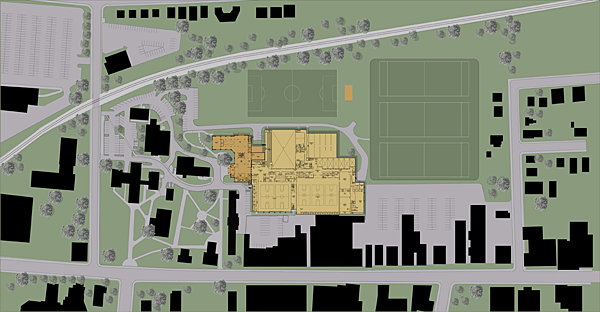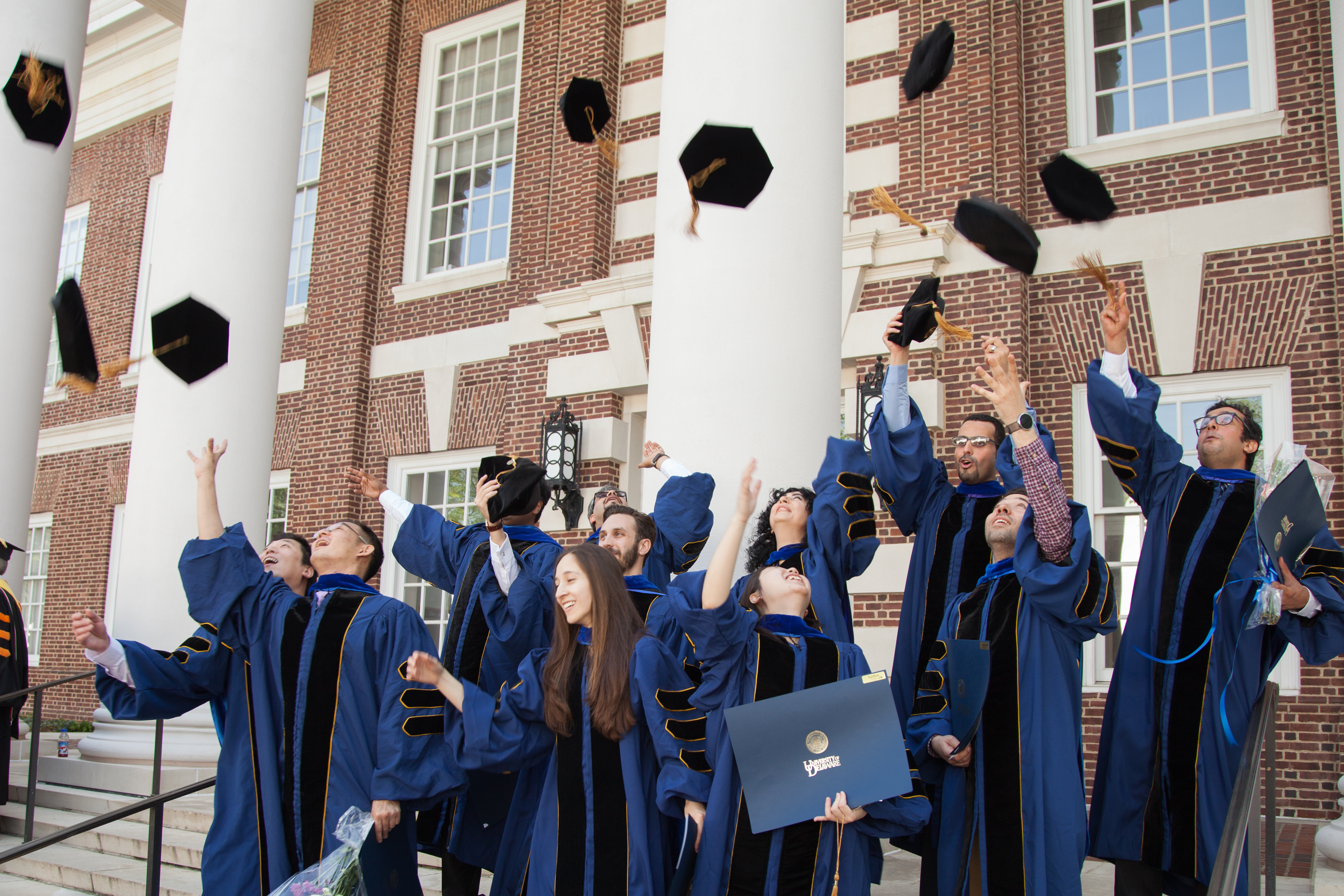Recreation renovations
Athletics facilities projects under way
5:44 p.m., Nov. 9, 2011--The doors to the Bob Carpenter Center addition will open next week, but the overhaul of student athletics and recreation facilities is far from complete.
The addition is just one part of a master plan that will enhance access and opportunities for all students.
Campus Stories
From graduates, faculty
Doctoral hooding
“Our hope is that every student, whether they want to compete at the highest level or they just want to get a workout in, that there will be something for everyone here,” said Bernard Muir, director of athletics and recreation services.
Here’s what’s happening:
Carpenter Sports Building (The Little Bob)
Changes at the CSB are already apparent, both inside and out.
Last fall, the field that abuts the building on its eastern side and sits just a few steps behind several Main Street businesses, got its own facelift. University Facilities installed 250,000 square feet of synthetic Field Turf, reconfigured the drainage and installed sports lighting. Athletes in intramural and club sports, the UD Marching Band and several student groups now have an all-weather surface for games, practices and events.
“The students have realized that the ability to play long into the evening, to play on a rainy day, have really made this a great addition to our outdoor recreation opportunities here,” said Jake Olkkola, assistant director of athletics for recreation services.
This October, CSB’s Gym 2 reopened after renovations to improve the aesthetics and playability. The space now features a resurfaced floor, new basketball hoops and freshly painted walls.
“We really gave it a top to bottom facelift,” Olkkola said.
But the greatest change is still to come. The workout space inside the Little Bob is about to triple in size. Construction will begin in January on a new 50,000-square-foot addition. Plans for the three-story expansion include new workout areas, group exercise rooms, offices, a student lounge and an indoor track.
“Almost every afternoon during the week, we have students waiting in line to use our fitness facilities.” Olkkola said. “Really this is the University acting upon and recognizing their concerns.”
An outdoor courtyard with ample seating will connect the facility with the buildings around it and better reflect the architecture on the part of campus dominated by Old College.
Bob Carpenter Center and Delaware Field House
A 54,000-square-foot addition to the Bob Carpenter Center set to open next week has a two-fold purpose. It will serve as both a practice area for the Blue Hens men’s and women's basketball teams and the women's volleyball team, and will also be open for use by club and intramural teams on campus.
The recently updated weight rooms in the BCC and Delaware Field House also boast dual athletics and recreation uses. UD’s 22 varsity athletics teams work out as teams in the custom designed rooms. Previously, these 600 student athletes were filling the rooms to capacity day and night. Now, students in club sports can also utilize them.
“My staff and I put a lot of time and planning into how to lay out the room,” said Auggie Maurelli, assistant director of athletics for strength and conditioning. “Now you can be a lot more efficient with the training throughout the room.”
Each weight room houses several Olympic weight lifting platforms. One platform can accommodate three to four athletes at a time, with each athlete completing a different exercise in a precise rotation.
“In any given hour, we have north of 50 athletes training,” Maurelli said. “It allows for greater throughput and greater efficiency.”
That efficiency means the rooms are often empty during evening and weekend hours. At those times, club sports teams can use the rooms to train with certified University strength coaches, by contacting Recreation Services.
The additions and revitalizations adhere to a master plan, crafted with input from students on their wants and needs. In 2010, UD increased student activities fees to cover some of the costs.
“We want our students to know it’s their focus first that we are trying to take care of and accommodate,” Muir said.
Timeline
September 2010 -- Frazer Field resurfaced
June 2011 -- Bob Carpenter Center and Delaware Field House weight rooms renovated
October 2011 -- Carpenter Sports Building Gym 2 renovated
November 2011 -- Bob Carpenter Center addition opening
January 2012 -- Carpenter Sports Building addition construction set to begin
Fall 2013 -- Anticipated opening of Carpenter Sports Building addition
All renderings are by Hughes Group Architects.






