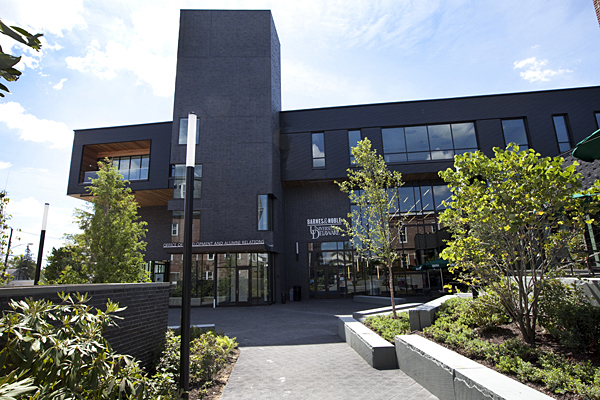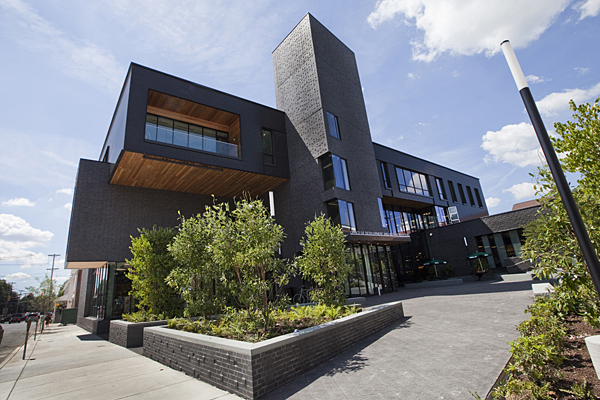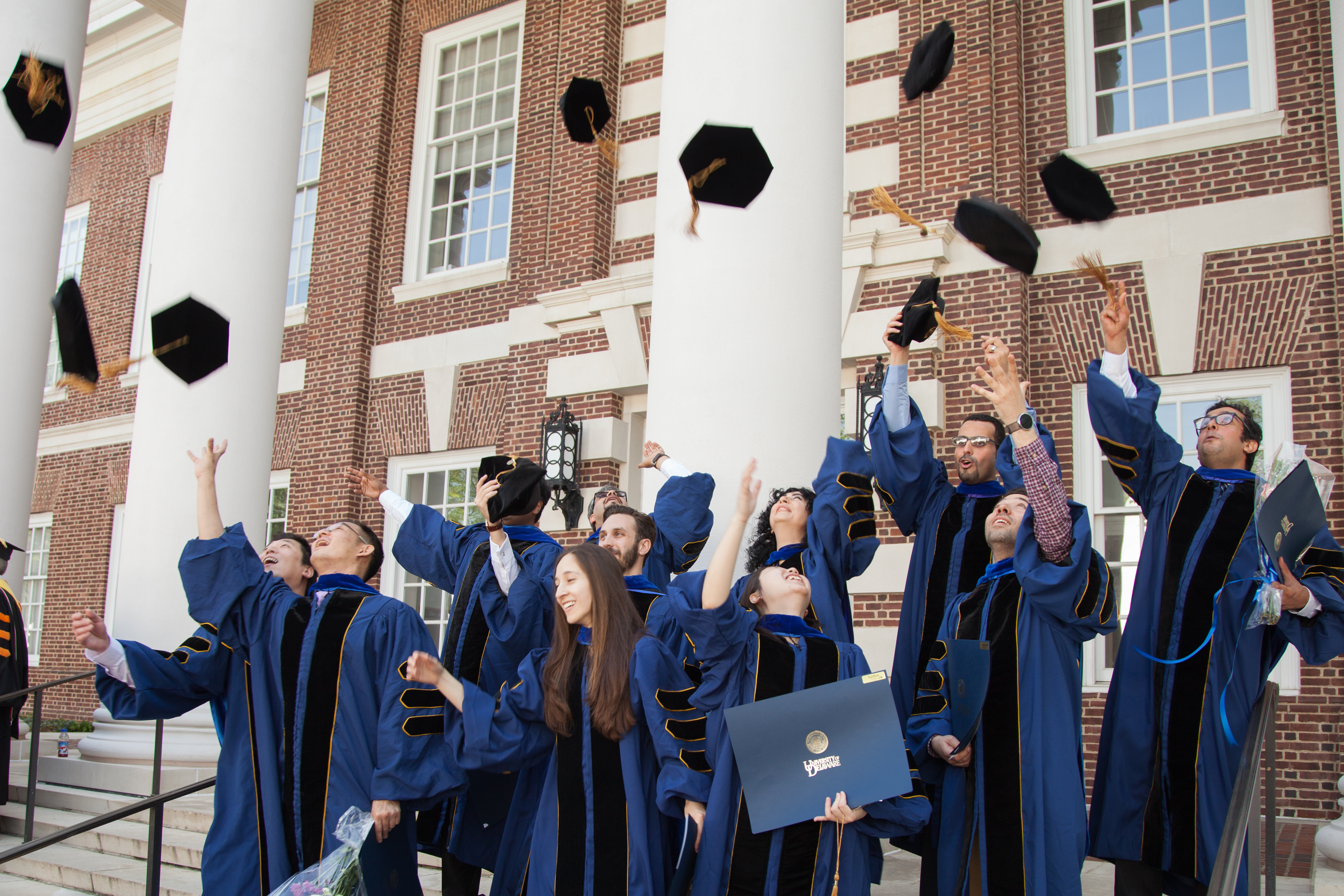Books and nooks
New UD Bookstore a prominent presence on Newark's Main Street
7:57 a.m., Aug. 30, 2011--Since it opened for business on Aug. 1, the new University of Delaware Bookstore, operated by Barnes and Noble, continues to attract customers from the UD and surrounding communities.
As UD prepares for a formal grand opening ceremony on Thursday, Sept. 1, Alan Brangman, University architect and campus planner, responded to questions from UDaily about the new building concerning planning, design and construction.
Campus Stories
From graduates, faculty
Doctoral hooding
Q. From the ground opening to opening day, the project was completed in 335 days. How was this construction accomplished so quickly?
A. This was a strong team effort that included a commitment from the University, the construction manager, and design team, headed by DIGSAU Architecture, as well as Barnes and Noble, to do whatever was necessary to stay on schedule. That said, the construction manager, BPGS, really drove the process, which started by assembling a quality group of tradespeople and sub-contractors that went the extra mile. The last several weeks were pretty hectic but BPGS pushed the process to completion.
Q. Why the location and the design?
A. An ongoing goal for the University is to strengthen the “town and gown” relationship between the city of Newark and the University of Delaware. The new bookstore was identified as an opportunity to enhance this relationship by placing the store at a prominent gateway site on the edge of campus in order to support the entire community. The spaces will be welcoming for people from both the University and the town.
Q. What are some of the special features included in the design and construction of the new bookstore?
A. A significant plaza area connects East Main and Academy streets, and creates a public space that promotes activities that will attract people for both social interaction and retail activity. The tower acts as point of orientation connecting Academy and Main. The ground floor circulation through the bookstore is parallel to the circulation through the courtyard. There is a high level of connectivity between the store and the plaza that enhances the connection between good urban public space and good retail. And there will be a new, additional entrance on the plaza to the Grassroots store.
Q. What are the architectural styles of the former school district building and the Newark Opera House, respectively, and how did their styles influence the color and the design of the new bookstore.
A. We are fortunate to have a number of significant historic structures in the immediate vicinity of the UD Bookstore. In addition to the old Christina School District building and the Newark Opera House, the Academy Building to the east and the old fire station to the south are fine examples of buildings that reflect Newark’s Georgian architectural roots. The bookstore design responds to the range of scales of these four buildings without mimicking them stylistically.
Q. Can you describe how UD wanted to blend the old Christina School District building with the new facility?
A. One challenge of the design was to incorporate the relatively small old school district building, on land originally owned by Albert G. Lewis and dating back to 1884, into a much larger new facility. To respect the scale of the old school district building, the three-story portion of the new building is pulled to the south side of the site. The new one story link that connects the old school district building to the three-story building provides a connection without crowding the old school district building. This project removed a series of additions to the old school district building and restored its historical exterior. The construction of the UD Bookstore, which also houses the University Office of Development and Alumni Relations, acts as a backdrop that showcases rather than mimics the character of the historic structures around it.
Q. How did the current architecture of Main Street and the campus influence the design of the new bookstore?
B. The scales of each of the adjacent buildings are referenced in the bookstore design. For instance, the heights of the Newark Opera House’s brick base and slate roof are matched by the bookstore’s brick base and metal upper story. Elements of the material palette such as the modified monk bond brick pattern subtly reference elements of the campus’ and Main Street’s architecture.
Q. What was the color selected and what was the goal of the color selection?
A. The primary goal of the color selection is to showcase the adjacent historic red brick and slate structures by creating a neutral backdrop with a cooler tone that allows the warm red brick of the historic structures to take an active role in the courtyard space.
Q. What type of building materials were used on the bookstore’s exterior?
A. The materials used on the bookstore’s exterior are glass, metal, cedar, bluestone, concrete block, and brick with a bond pattern based on UD’s typical monk bond pattern utilizing slight 3D qualities by insetting and projecting the surface of some of the brick.
Q. Were there any similar Barnes and Noble campus bookstores that UD planners looked at while considering the design of the UD Bookstore?
A. There are several examples of the Barnes and Noble campus bookstores that DIGSAU and the design team looked at during the concept phase. There was a desire to develop a unique site-specific solution. In the end the planning of this building is more derived from the context of downtown Newark at the corner of Main and Academy streets than from other Barnes and Noble stores.
Q. The interior design feels roomy with plenty of light? Was this a goal in the overall design strategy?
A. Absolutely. The strong visual connectivity between the store and the public plaza is a driving principle of the design. The roominess of the interior along with the strategy of bringing the exterior materials into the interior of the store creates greater connectivity with the exterior space.
Q. Since it creates a new open green space off of Main Street, are there special features in the landscaping?
A. The landscape design represents a strong design partnership that included the talented landscape architects at Studio Bryan Hanes along with the input of Tom Taylor, the University’s landscape engineer, and Newark’s parks and recreation department. The multi-level seating terrace is configured for casual socializing on a daily basis and planned events such as musicians and poetry readings. Seating on the upper terrace is well suited for small groups and people watching. The monolithic bluestone benches are situated to facilitate both large groups gathering and one on one interaction.
The surrounding native plant palette reflects the ecosystem of the region and reinforces the strong horticultural traditions of the University. Finally, a portion of the west facade of the Opera House was used as a palette for a public art installation that was envisioned by Prof. David Ames, the director of the Center for Historic Architecture and Design. The newly created piece replaces a concrete party wall that was uncovered when the former bank building that occupied the site was demolished. Prof. Ames saw this as a teaching moment to inform visitors to Main Street about the versatility of masonry brick. The wall does a great job of doing that and will surely become a conversation piece.
Article by Jerry Rhodes
Photos by Ambre Alexander












