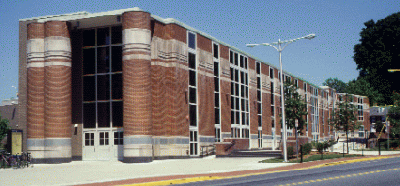

Date of Construction: 1994-1996
Architect/Designer: Venturi Scott Brown
Current Function: Student Center
Trabant University Center opened in the spring of 1996 with an inaugural lecture by its internationally-renowned architect, Robert Venturi. Although he has been called the father of the Post-Modern style, Venturi prefers not to have stylistic labels attached to his buildings.
Trabant University Center sits at an angle to South College Avenue, with parallel indoor and outdoor paths intentionally following a traditional shortcut taken by students walking to classes on the mall. The lively indoor corridor has blue and gold neon arches overhead and brightly-colored oversize graphics advertising the food court, campus shop, information desk and other services. Freestanding tables and kiosks line its edges. This corridor recreates a busy city street. Floor-to-ceiling windows along the South College side make the activity visible from the outside, particularly at night.
The South College facade, the most visible, echoes Georgian campus buildings with its red brick skin, white window frames, and horizontal bands of white concrete. The bulk of the building, wrapped in grey brick, is concealed in the center of the city block. Its irregular shape accommodates the collection of historic buildings at the perimeter. The University Center has numerous lounges and meeting rooms on the first floor and a movie theater in the basement. The second floor holds offices for student organizations and facilities for the Hotel, Restaurant, and Institutional Management program.
Although the University Center is suited to the University's needs today, one of Venturi's design strategies was to make the building flexible enough to transform easily to another use in the future.
Trabant University Center was named for Edward Arthur Trabant, President of the University from 1968 to 1987 and 1988 to 1990.
