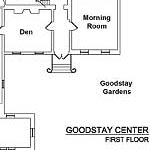WILMINGTON CAMPUS
![]()
Room dimensions
| Room | Dimensions | Capacities | ||||
|---|---|---|---|---|---|---|
| LxW |
Square
Feet
|
Theater
|
Senate
|
U-Shaped
|
Banquet
|
|
| Ballroom | 46.5' x 25.5' |
1186
|
125
|
60
|
35
|
80
|
| Gold Room | 32' x 20' |
640
|
50
|
40
|
22
|
40
|
| Den | 16.5' x 14.5' |
240
|
--
|
12
|
--
|
12
|
| Morning Room | 20' x 16' |
320
|
24
|
12
|
12
|
24
|
| Dining Room | 18.5' x 26' |
480
|
40
|
30
|
18
|
32 |
| 209 | 20' x 21.3' |
426
|
25
|
18
|
10
|
32
|
| 211 | 14.5' x 17.5' |
254
|
15
|
10
|
10
|
16
|
| 214 | 15.5' x 16' |
248
|
16
|
10
|
10
|
16
|
| 222 | 15' x 18' |
270
|
15
|
10
|
10
|
16
|
Download a floorplan of the Goodstay Center (pdf format)
(You will need to use your browser's back button to return to this page)






