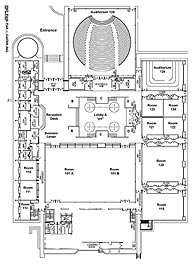NEWARK
CAMPUS
![]()
Room dimensions
| Room | Dimensions | Capacities | ||||||
| Clayton | LxW |
Square
Feet
|
Theater
|
Classroom
|
U-Shaped
|
Banquet (Rounds of 8) |
Reception |
Exhibits |
Lobby/Pre-function |
110' x 65' |
7,205 |
-- |
-- |
-- |
-- |
500 |
15 |
| 101A | 71.8' x 65.4' |
4,696
|
500
|
200
|
--
|
300 |
700 |
30 |
| 101B | 35.4 x 65.4' |
2,315
|
300
|
100
|
--
|
160 |
300 |
15 |
| 101A & B | 107.2' x 65.4' |
7,011
|
800
|
300
|
--
|
460 |
1000 |
45 |
| 110,111 | 23.6' x 19.5' |
460
|
40
|
24
|
15
|
32 |
50 |
-- |
| 119 | 48.5' x 31.3' |
1,518
|
150
|
50
|
30
|
100 |
150 |
-- |
| 120 | 48.5' x 41.8' |
2,027
|
200
|
75
|
40
|
144 |
200 |
-- |
| 121 & 123 | 25.3' x 20.3' |
514
|
40
|
24
|
15
|
32 |
50 |
-- |
| 122 & 124 | 22.5' x 20.3' |
457
|
40
|
24
|
15
|
32 |
50 |
-- |
| 125 | 33' x 50' |
1,650
|
117
|
--
|
--
|
-- |
117 |
-- |
| 128 | 80' x 77' |
6,160
|
503
|
--
|
--
|
-- |
503 |
-- |
| 213 | 110.0' x 65.5 |
363
|
--
|
Boardroom
12 |
--
|
-- |
-- |
-- |
Pencader |
||||||||
| 115A | 33.6' x 27.4' |
921
|
90
|
40
|
24
|
72 |
90 |
-- |
| 115B | 33.6' x 27.4' |
921
|
90
|
40
|
24
|
72 |
90 |
-- |
| 115A & B | 33.6' x 54.8' |
1,841
|
180
|
80
|
40
|
144 |
180 |
-- |
| 103 | 35.5' x 27' |
959
|
90
|
45
|
24
|
72 |
90 |
-- |
| 106 | 54.8' x 33.6' |
1,841
|
180
|
80
|
40
|
144 |
180 |
-- |
| 117 | 35.5' x 27' |
959
|
90
|
45
|
24
|
72 |
90 |
-- |
Downloads (pdf format may require Adobe Acrobat Reader):
Table of room dimensions for Clayton Hall and Pencader
Layout of the first floor of Clayton Hall and Pencader
(You will need to use your browser's back button to return to this page)






