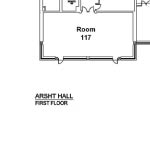WILMINGTON
CAMPUS
![]()
Room dimensions
| Room | Dimensions | Capacities | ||||
|---|---|---|---|---|---|---|
| LxW |
Square
Feet
|
Theater
|
Senate
|
U-Shaped
|
Banquet
|
|
| 124 | 28' x 29' |
812
|
50
|
45
|
24
|
--
|
| 125 | 28' x 29' |
812
|
50
|
45
|
24
|
--
|
| 117 | 30' x 59' |
1770
|
150
|
85
|
48
|
96
|
| 108 | 28' x 37' |
1036
|
100
|
50
|
30
|
60
|
| 109 | 28' x 37' |
1036
|
100
|
50
|
30
|
60 |
| 108 & 109 | 37' x 59' |
2183
|
200
|
110
|
48
|
120
|
| 105 | 58' x 58' |
3364
|
300
|
200
|
--
|
200
|
| 224 | 28' x 29' |
812
|
42
|
42
|
24
|
48
|
| 225 | 28' x 29' |
812
|
42
|
42
|
24
|
48
|
| 218 | 24' x 28' |
672
|
32
|
32
|
20
|
45
|
| 219 | 24' x 28' |
672
|
32
|
32
|
20
|
45
|
| 216 | 25' x 28' |
700
|
Board
Room Only - Capacity 20
|
|||
| 215 | 19' x 28' |
532
|
50
|
32
|
20
|
32
|
| 214 | 19' x 28' |
532
|
50
|
32
|
20
|
32
|
| 213 | 24' x 28' |
672
|
48
|
32
|
24
|
40
|
| 207 | 28' x 30' |
840
|
--
|
20
|
--
|
--
|
| 206 | 28' x 30' |
840
|
--
|
20
|
--
|
--
|
| 203 | 28' x 29' |
812
|
50
|
50
|
24
|
48
|
Download a floorplan of Arsht Hall (pdf format)
(You will need to use your browser's back button to return to this page)






