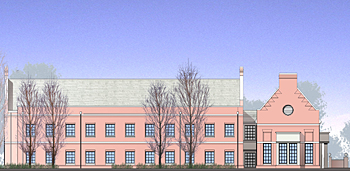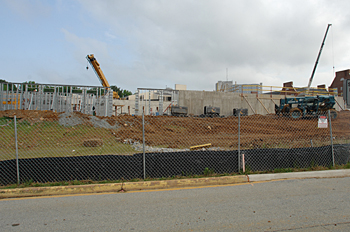
Enrollment Services Building
An Enrollment Services Building is being erected at the former site of the Visitors Center parking lot to house admissions, financial aid and the registrar's office.
The building will include two separate areas. The one-and-a- half story public area at the front of the building will feature a main lobby, presentation room and interview rooms and will serve as the new Admissions Visitors Center. Prospective students can enter the lobby, move to the presentation room, where admissions staff will greet them and familiarize them with the University and the application process, and then can exit for campus tours by Blue Hen Ambassadors.
The back section will house the offices and functions of the three divisions.
Larry McGuire, senior project manger, facilities-planning and construction, is in charge of the project.
Laird Campus Phase lllOn Laird Campus, construction has been under way for the past three and one-half months on a fourth new residence hall, which is scheduled for occupancy in 2008. The footings are in, most of the slab on grade has been poured, and steel currently is being erected. The 600-bed building will include a 4,000-square-foot fitness center and recreational artificial turf will be installed between the new building and Pencader Dining Hall.
Marcia Steinman, project manager, facilities-planning and construction, is in charge of the Laird Campus Phase lll project.
McKinly Plaza waterproofing project
The McKinly Plaza waterproofing project required the removal of more than 40,000 square feet of slab and waterproofing and replacing that with a new waterproofing system and brick pavers. It is scheduled for completion by the end of August.
In addition, the glazing system of the skylight is being replaced. Miscellaneous/door and hardware work is being carried out, and new stairs are being built at the east side of the plaza with a new access ramp for those with physical disabilities at the southwest corner.
Steve Ruble, project engineer, facilities-planning and construction, is in charge of the project.
Russell Hall Complex
The Russell Hall Complex is undergoing extensive renovations. Underground utilities and electrical, mechanical and plumbing systems are being replaced throughout the complex. New bathrooms are being installed. Ceilings, doors and windows are being replaced, and interiors will be refinished. Exterior improvements include new trash enclosures, exterior stairs and retaining walls and miscellaneous landscaping.
Russell A and B will be closed until spring 2008, and D and E will be closed in June 2008 with work scheduled for completion by spring 2009.
Penny Person, senior project manager, is in charge of the project.
Kirkbride Hall
All seven classrooms in Kirkbride Hall will be renovated over a two-year period. The improvements include auditorium seating, improved access for those with disabilities in each classroom, new floor and wall finishes and audio/visual upgrades. Rooms 004, 005 and 006 are being renovated this summer; Room 100 is scheduled for Winter Session; and rooms 204, 205 and 206 are scheduled for next summer.
Conover Hall
Renovations include replacement of all domestic water piping, water heaters and installation of water-saving plumbing fixtures. The bathrooms will have new floors, walls, ceilings, light and accessories. The renovations will take place in Conover East this summer and in Conover West next summer. In addition, all windows will be replaced in both buildings.
Carroll Shmitt, project manager, is in charge of the Kirkbride and Conover projects.
Photo by Kathy F. Atkinson



