Introduction
When the first public park was built in Caracas in 1875, the Parque El Calvario on the western edge of the colonial town, Caracas was far from being an industrialized society, and Venezuela remained a poor agricultural country, still suffering from the ravages of a protracted internal war that began after independence in 1821. During the next 90 years after the opening of El Calvario, the city would build at least 2 more major public parks--Los Caobos in 1924 and Parque del Este in 1961--although it remained an example of what Dutch architect Rem Koolhaas terms “lite urbanism.” The fact that these three parks were not a response to industrial urban conditions, and that they are not mere naturalistic scenes, but that each one has a very distinct character and design, suggests that the public parks of Caracas played a very different role in the urban history of the city. As the country evolved from a poor agricultural to an oil-rich nation, so did its capital city, radically changing as it became the ground for new urban practices. From the refined French urbanism of the turn of the 20th century Belle Époque to the exuberant tropicalness of the modern era of the 1950s, the parks of Caracas were sites for the construction of identity, marking the evolution of the city from austere colonial town to wealthy oil metropolis (fig. 1).
In what follows, I will focus on the design of Parque del Este (1956-1961), the most intensely used public park in Caracas, with three and a half million visitors per year, and an area of about 200 acres. The park was designed by the Brazilian landscape architect and artist Roberto Burle Marx (1909-1994), and is, along with Parque do Flamengo in Rio (1957-1964), considered Burle Marx’s most significant public work. A versatile artist who practiced in multiple media, including painting, printmaking, jewelry, fabric design, and mosaic, Burle Marx designed gardens and public landscapes that were an unprecedented synthesis of a modernist aesthetic sensibility, Brazilian cultural traditions, and an evocative and inventive use of tropical plants. His work offered a vision for gardens and public landscapes that was unquestionably unique to the Latin American tropics, and an ecological approach to the practice of landscape architecture that became widespread throughout the continent.
Parque del Este The process of combining types, modes of representation, and technologies in ways that lead to new aesthetic practices, ones that are inclusive of the old and the new, the foreign and the local, the traditional and the modern, is by now understood as a defining trait across all artistic practices in the 20th century culture of Latin America. Such is the case with the work of Roberto Burle Marx and it is especially evident in his design for Parque del Este. Landscape is a complex medium that involves not only the disposition of plants in an aesthetically powerful way, but the organization of space, program, circulation, the coordination of multiple scales of intervention, and, unique to the art of landscape, the use of time and its expression as a fundamental condition of the medium. As a result, hybridization at Parque del Este is manifest in its multiple aspects, reflecting the complexity of the landscape as simultaneously cultural, ecological, and social milieu. For this paper, I will focus only on three kinds of hybridity, choosing those that address current antinomies in contemporary landscape architectural practices in the U.S. The first is formal hybridity, or the combination of landscape types that are not traditionally known to belong together. Parque del Este follows neither the contemplative, picturesque, nineteenth-century park type, nor the recreational, heavily programmed, twentieth-century park, although it shares some qualities of each. The second locus for hybridity is ecological, and involves the combining native and non-native species in the plant assemblages. The third kind of hybridization is methodological and it has to do with combining formalism, the inscription on the land of non site-specific forms, with process, a working method that works with visual phenomena and time, allowing changing relationships between color and light, and ecological processes to create their effects on the site. (1) Burle Marx projected the plant collections in the
park as complex plant assemblages, each one devoted to the representation
of a Venezuelan ecosystem. There is the xerophytic garden with its
collection of euphorbias, aloes, agaves, and yuccas;
the hygrophytic garden for the display of aquatic plants, such as Nymphea and Thalias;
the garden representative of the tropical rain forest; the palmetum,
for the display of palms; the arboretum, for the display of autochthonous
trees, and, the garden of the urban courtyard, the patios. Amid these collections
are an aviary, a terrarium for the display of reptiles, and sunken gardens
for the display of tigers, monkeys, crocodiles, and other representative
fauna. For the patios, a reference to the Spanish colonial
house, and the Moorish gardens before that, Burle Marx used generously scaled
concrete walls, lined with tile on the interior side only, to enclose a series
of three interconnecting rooms (fig. 3). The first
patio in the sequence is a calm, aqueous, cool garden. The focus here
is the walls, each one of which is an elaborate surface of blue, yellow,
and white glazed, 4” x 4” tiles. Water cascades from concrete trays
cantilevered from the walls, and falls into rectangular reflecting pools
at the base of the walls. Plants and benches are used sparingly in
this room, as free-standing sculptural forms on the paved ground. The
second room, the red and white garden, is a powerful and dramatic contrast
to the first. The bright red, 1’ x 1”, tiles on the walls are backdrop
to a rich collection of plant material, including Dracena, agave
angustifolia, lantana camara, euphorbia leucocephala,
that either blooms in white or has variegated green and white foliage. The
white flowers and leaves are further emphasized by the use of rocks of similar
color and the paving pattern (fig. 4). One of the important contributions of Burle Marx’s work was the application of ecological principles to the design of urban sites. A life-long environmentalist, he insisted on the use an appreciation of native flora, criticizing the introduction of the more fashionable European species in the gardens of the urban elite. With ecologists, he traveled to the rain forest, collected, acclimatized, and propagated plants in greenhouses before introducing them into urban areas. Forty species of tropical bear his name. Likewise, Burle Marx thought of the plant collections at Parque del Este as ecological gardens of autochthonous Venezuelan plants. However, his use of ecological principles at Parque del Este is varied and heterogeneous, combining approaches to achieve a didactic agenda as well as his own aesthetic effects. Burle Marx departed from the original ecological model, as he saw it in each plant’s native habitat in two ways. The first is through the introduction of non-autochthonous species to increase the visual and didactic richness of the collection. For example, in the xerophytic garden, Burle Marx introduced exotic species that, although botanically very different, were biological forms that were adapted to similar environmental conditions. Thus, there are cactuses from the Venezuelan, African, and American desert displayed together. Similarly, in the palmetum, there are both native and exotic palms, from as far away places as China, Africa, Hawaii, and California. A shrub variety of erythrina, (Erythrina abyssinica), a primary species growing on the site as canopy for the previously existing coffee plantation, was imported from Africa for its beautiful red flowers. The examples are numerous, and include many species brought from Brazil by Burle Marx himself. (2) Burle Marx also introduced plants to create zones of vegetal transition at the edge of each garden in order to create a gradient of textures between one type of landscape and an adjacent one. These transitional plants were chosen for their morphological characteristics only, and not for their ecological associations. For instance Hemerocallis fulva (daylily), a non-native species, was introduced at the edge of the hygrophytic garden to provide a scale transition from the aquatic plants to the lawn areas around it. And at the edges of the xerophytic garden he planted specimens of Spondias purpurea (Ciruela de huesito) because its contorted branches and coarse texture would provide a transition between the coarse xerophytic plants and the finer texture of the trees in the adjacent arboretum. Burle Marx also displayed the same plant in different growing conditions, showing the plant’s adaptability to changing environmental conditions. For example, Philodendron melinonii grows typically as an epiphytic in is natural environment in the rain forests, but can also grow in soil, both conditions of which are displayed at the park (Aristeguieta, 1974, 112). Burle Marx engages plants and ecology, then, as a material practice. By this I mean that he does not merely place plants on the site, he engages their biological capacities, pointing to their adaptive performance as living material. Like an engineer who stretches a beam to its maximum structural capacity, or a painter who explores the thinnest (or thickest) possible layer of pigment to cause various effects, so does Burle Marx work with plants in normal and extreme conditions, displaying the limits of their ecological performance. Roberto Burle Marx is known equally well for his unprecedented use of tropical flora and for the highly developed formal vocabulary of his work. Burle Marx imposed non-naturalistic, abstract, non-representational, arbitrary forms on the land, composing them according to an a priori formal logic that, while inflected slightly by site conditions, remains distinct from its context. His extensive use of the curve to structure the plan across all scales and in the great majority of the work of the early decades of his career became his hallmark. However, for Burle Marx, the plan was merely a way to enter a project. The way the plan works, what it enables spatially and materially in the real space of the park, is as important, if not more, as the way it looks as a composition on paper. More fundamentally than merely a “curvilinear plan,” it can be described as a study of the distribution and densities of the curves--smaller, tighter, and denser in the eastern half of the site, larger and more transparent in the western half. The curves work as a series of formal configurations that operate in a system-like way, that is, as a field of self-similar forms that vary in size and density to enable local conditions of difference to emerge within the larger organization of the plan. Further, the curves are the primary field or unifying matrix in the plan, within which emerge the intricate and complex spatial and material effects mentioned earlier. A secondary field, the existing forest of Erythrina on the eastern half of the site, works to produce further conditions of difference at several scales. Together, the two fields are a frame against which multiple material and visual complexity in the park will unfold. For example, the curvilinear interlocking shapes of the
plan are not perceived as such in space. Layering and juxtaposition,
along with the viewer’s own movement, make the curves always fragmented and
partial. This kind of relational thinking, derived both from an ecology
of environment as well as an ecology of visual perception permeates his work,
making the initial solidity of forms dissolve through the continuous unfolding
of the virtual. The park is an event hinged on temporal duration, whose
actual experience is continuously being produced and, with each pace, each
turn, and each visit, reinvented anew. In this sense, form is just
a pretext, a starting point from which, and against which, the plenitude
of spatial and temporal phenomena exist. In spite of the potential
singularity of his forms, we have multiple readings. Alongside open-endedness,
we have a vision. Notes 1. For a full description of the park and a discussion of the hybrid see Anita Berrizbeitia, Roberto Burle Marx in Caracas. Parque del Este 1956-1961( Philadelphia, University of Pennsylvania Press, 2004) 2. Of the 335 species, 45% are native to Venezuela, 22% native to Asia, Africa, and the Pacific Islands, and the rest native to other regions of the Americas. See the Appendix in Berrizbeitia, op.cit. Captions for images Works cited
Pietro Maria Bardi. The Tropical Gardens of Burle Marx (London,
The Architectural Press, 1964) |
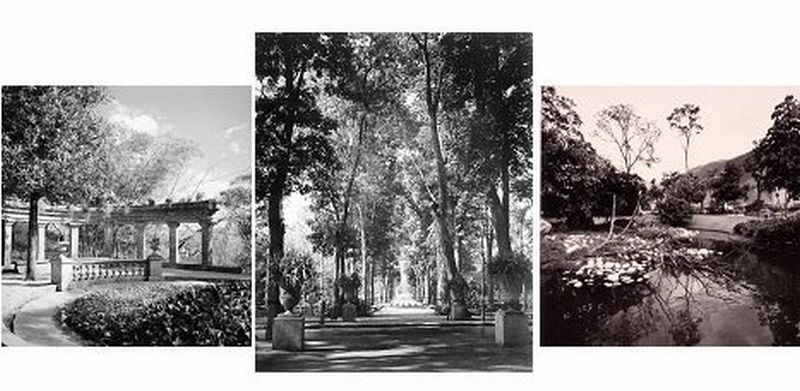
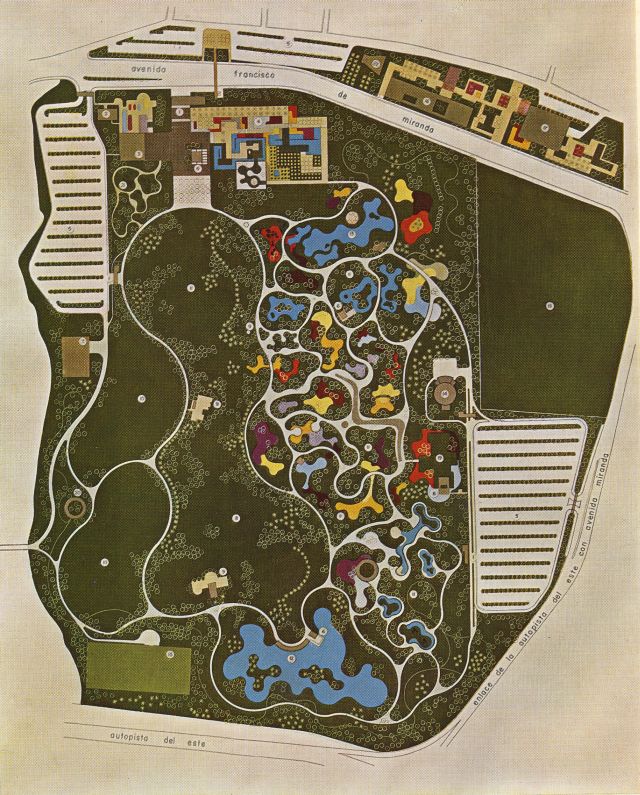 Parque
del Este is comprised primarily of three spaces (
Parque
del Este is comprised primarily of three spaces (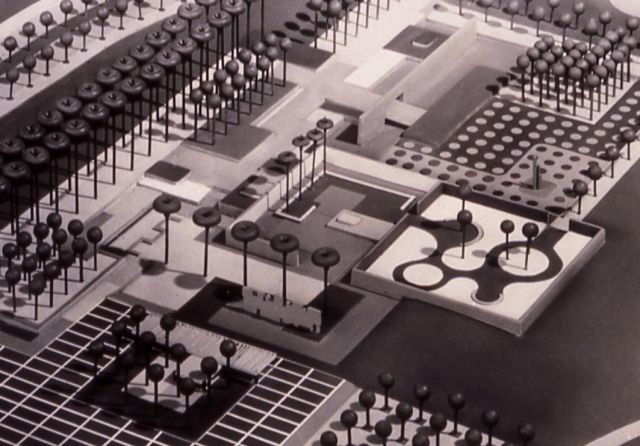 Each
collection is spatially and experientially autonomous, and connected by a
fluid network of meandering paths. I will focus on the patios to explain
how Burle Marx brings together multiple sensibilities to create a hybrid
space that brings together a centuries-old tradition of courtyard gardens
with a modern spatial sensibility.
Each
collection is spatially and experientially autonomous, and connected by a
fluid network of meandering paths. I will focus on the patios to explain
how Burle Marx brings together multiple sensibilities to create a hybrid
space that brings together a centuries-old tradition of courtyard gardens
with a modern spatial sensibility.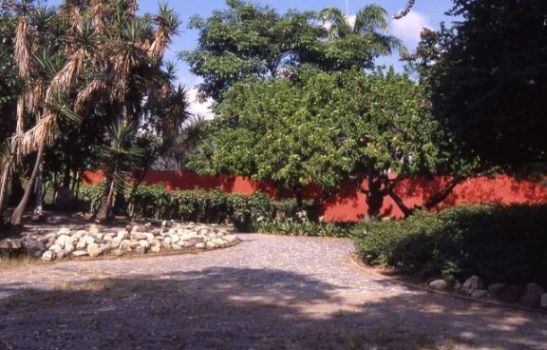 A
meandering path that leads around the plant and rock assemblages unfolds
a rich display of shapes, textures, and surfaces. The third garden in the
sequence, the largest, is not bounded by concrete walls and opens outward
to a flat lawn terrace and a stage backed by a dramatic water curtain. While
in principle this lawn is the spectator space where visitors sit to watch
performances, it was not conceived as a flat, empty lawn. Instead,
the surface was animated, and thus objectified, through the use of two species
of grass, the darker green Stenotaphrum forming a grid of circles
against a lighter variety, giving the surface a hybrid function of program
surface and graphic parterre. The backdrop for this hybrid lawn-parterre
is a colossal water curtain that forms the north boundary of the space. The
water curtain, about ten meters high and 60 meters wide, is the backdrop
for a performance stage that floats on a reflecting pool.
A
meandering path that leads around the plant and rock assemblages unfolds
a rich display of shapes, textures, and surfaces. The third garden in the
sequence, the largest, is not bounded by concrete walls and opens outward
to a flat lawn terrace and a stage backed by a dramatic water curtain. While
in principle this lawn is the spectator space where visitors sit to watch
performances, it was not conceived as a flat, empty lawn. Instead,
the surface was animated, and thus objectified, through the use of two species
of grass, the darker green Stenotaphrum forming a grid of circles
against a lighter variety, giving the surface a hybrid function of program
surface and graphic parterre. The backdrop for this hybrid lawn-parterre
is a colossal water curtain that forms the north boundary of the space. The
water curtain, about ten meters high and 60 meters wide, is the backdrop
for a performance stage that floats on a reflecting pool. 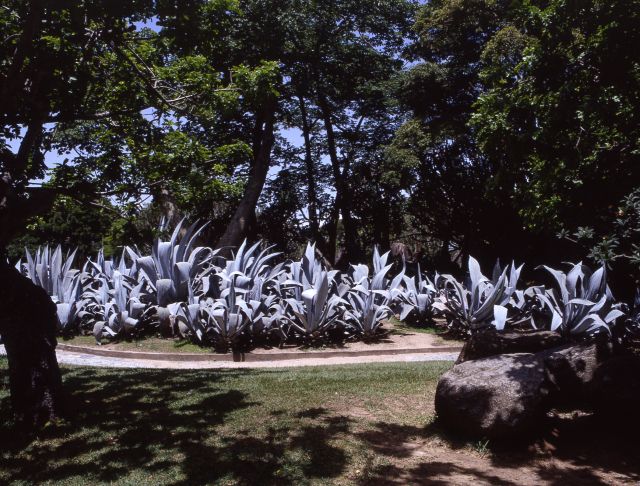 From
any given point, the curves’ tight radii make it impossible to perceive the
entire form completely. The forms are revealed through movement and time.
With regards to the use of color and texture in the planting design, Burle
Marx engaged color to produce shifts in the perception of depth, color, and
background and foreground. “The value of a plant in a composition,
like the value of color in a painting, is always relative. The plant’s
value is for its contrast or its harmony with other plants, with which it
is in relationship.”(Burle Marx, 1967) For example, the contrast of
the blue-green tone of the Agave americana with the yellow-green
tones of the Agave cocui in the xerophytic garden play with each
other as the day progresses, shifting visual dominance with regards to each
other, foreground to background, as the position of the sun and the light’s
intensity changes (
From
any given point, the curves’ tight radii make it impossible to perceive the
entire form completely. The forms are revealed through movement and time.
With regards to the use of color and texture in the planting design, Burle
Marx engaged color to produce shifts in the perception of depth, color, and
background and foreground. “The value of a plant in a composition,
like the value of color in a painting, is always relative. The plant’s
value is for its contrast or its harmony with other plants, with which it
is in relationship.”(Burle Marx, 1967) For example, the contrast of
the blue-green tone of the Agave americana with the yellow-green
tones of the Agave cocui in the xerophytic garden play with each
other as the day progresses, shifting visual dominance with regards to each
other, foreground to background, as the position of the sun and the light’s
intensity changes (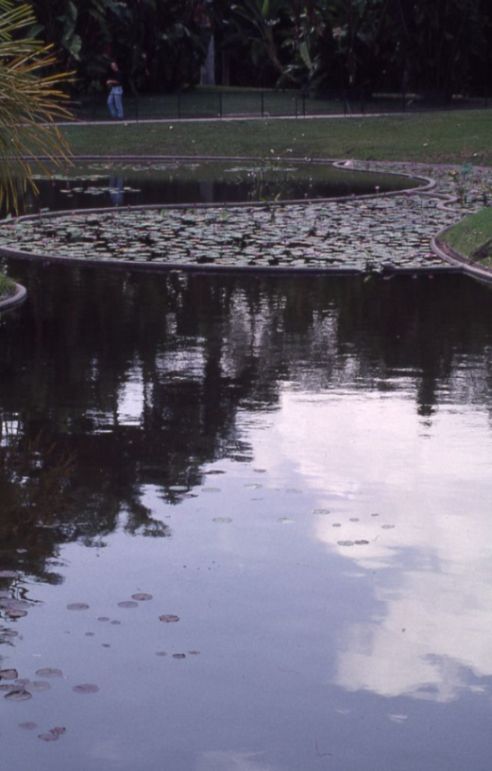 This
juxtaposition of materials in “illogical” relationships (lawns cannot handle
rocks of that scale without being ruined) makes some of their natural (logical)
attributes recede, in order to bring out others, such as shape, texture,
or color. The concrete curves floating over water are another instance where
a heavy material is rendered weightless by its supporting surface (
This
juxtaposition of materials in “illogical” relationships (lawns cannot handle
rocks of that scale without being ruined) makes some of their natural (logical)
attributes recede, in order to bring out others, such as shape, texture,
or color. The concrete curves floating over water are another instance where
a heavy material is rendered weightless by its supporting surface (